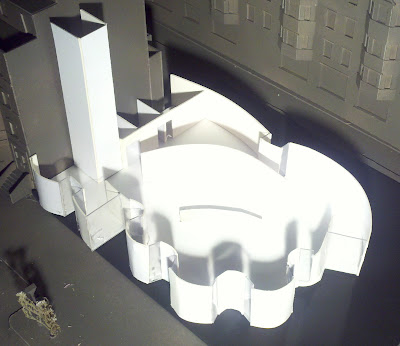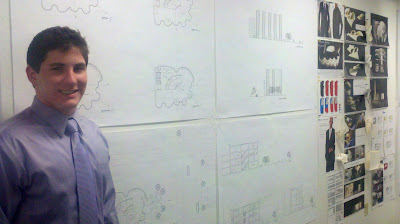MY CONCEPT
starts by taking a single piece of fabric and folding it until I can create spaces within it. Through this idea, I transformed my piece of fabric into the idea of the curve. With this new idea, I still focussed on how I can create spaces within the curve while having a sense of circulation as to where I placed my curves within the structure. Specifically, the curve has a very feminine quality and I wanted to contradict that for my designer by picking men’s suits which is structured, bold, and professional. Through my analysis, I found out that I was interested in First Floor Commercial Spaces vs. Residentially inaccessible Spaces which allowed me to create a very publicly vs. privately oriented structure and site.
Final Iteration Model 8th Scale
Ariel View
Skylight View
Street Perspective
Across Street Perspective
First Floor Facades
First Floor Ariel View
Across Street First Floor Perspective
Presentation Day








